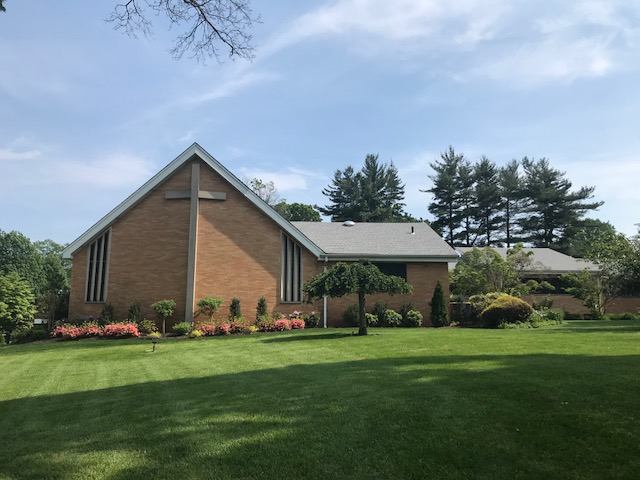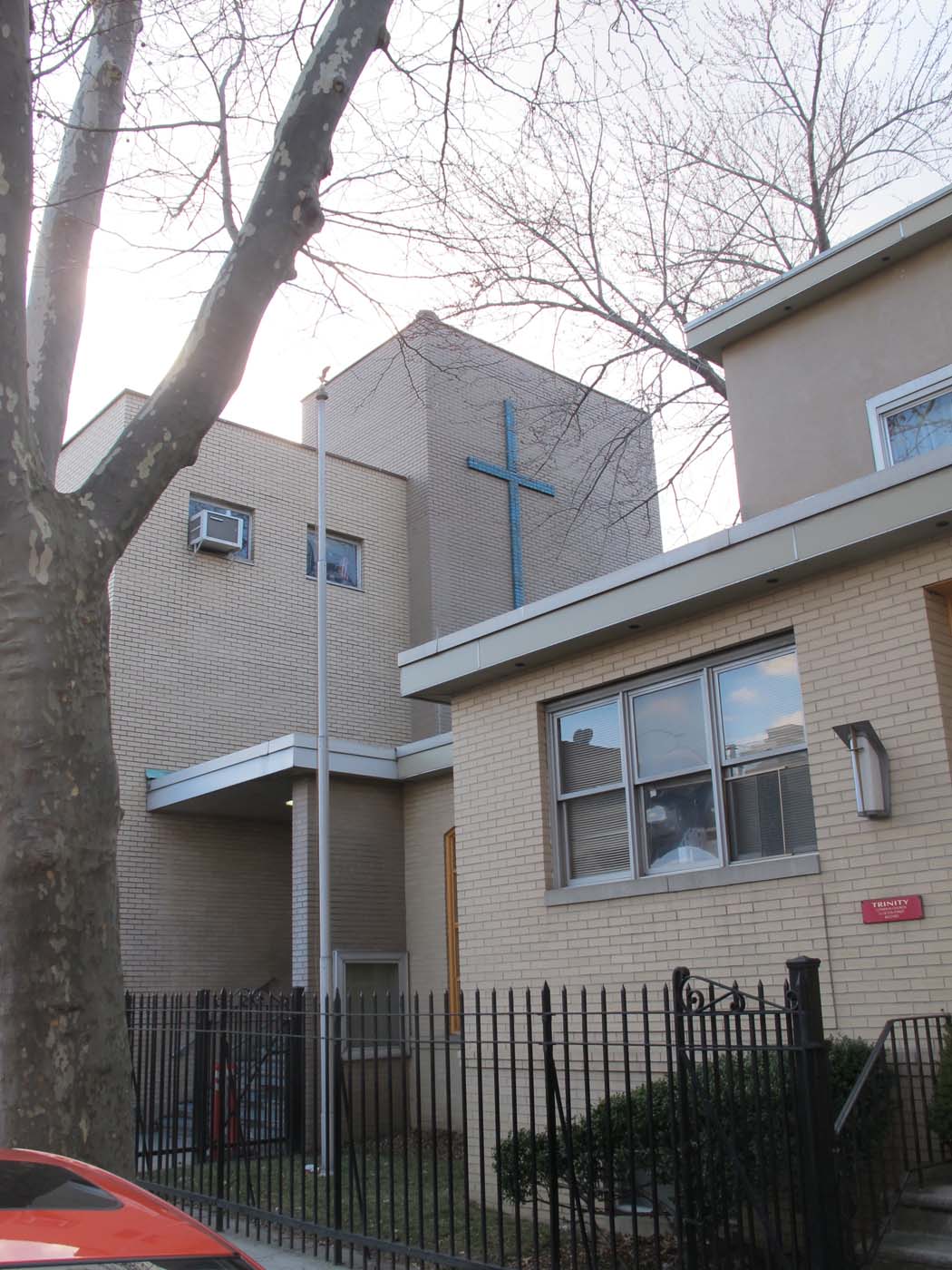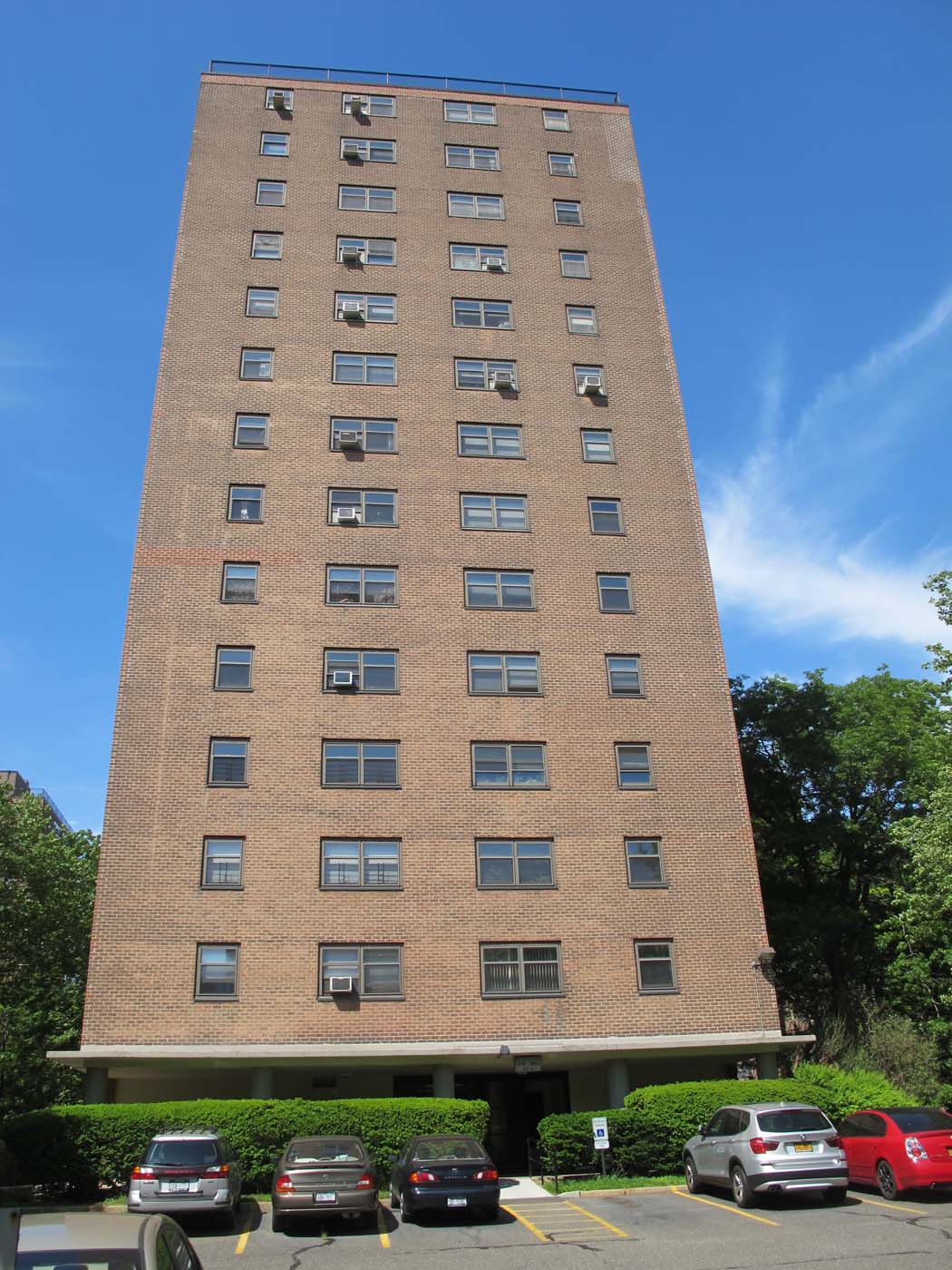Bernard Guenther (May 11, 1904-November 26, 1980) and George Brown (December 3, 1906-January 30, 1994) formed their firm in 1949 and went on to become early leaders in the development of large middle-class apartment housing in the region. Guenther studied at Pratt Institute, New York University, and the Beaux Arts Institute, all while concurrently apprenticing in the office of New York City architect, Robert T. Lyons, noted for the design of dozens of apartment houses in the 1920s and 30s [1]. Guenther subsequently was consultant to the New York State Division of Housing from 1941-46. Brown studied at Columbia and held positions with several architects as well as several State and Federal agencies. His longest involved was four years as Executive Secretary and Technical Director of the New York State Division of Housing (1939-43) [2]. Brown served as Chairman of Mayor’s Subcommittee on Middle Income Housing in 1955 and on the board of Citizen Housing and Planning Council from 1960-66 [3].
Both partners developed an early interest and expertise in housing. It is likely the firm came together with the creation of the Queensview housing project, a 14 tower development designed specifically for middle income individuals. The brainchild of Louis Pink, noted housing advocate civic reformer, planning for Queensview began in 1948. Eighty percent of the capital for the project was lent by the Mutual Life Insurance Company of New York and at the time of planning, Brown was employed by Mutual Life in housing policy; Guenther had previously served as a consultant to Mutual Life in 1946-47. In a Journal of Housing article, Brown is listed solely as the architect, but before completion of Queensview in 1950, Brown & Guenther’s partnership had become official [4].
Following on the success of Queensview, Brown and Guenther designed Queensview West next door and Kingsview in Brooklyn along similar lines. Other projects including the James Monroe Housing and Tower Gardens in the Bronx, Inwood Terrace and Yorkgate in Manhattan, and Ebbetts Field Apartments in Brooklyn. They also developed housing for several hospitals in the region including Westchester North and New Rochelle, as part of a model to provide a new income stream for the institutions. The firm was also architectural consultant for New York City’s first urban renewal development project on the Upper West Side, a project that did provide a huge amount of middle-income housing, but also the loss of existing lower rise naturally affordable housing [5].
Their other most well-known project is most likely Bridge Apartments, four 32-story towers built in a line directly above the George Washington Bridge in 1961, using adjacent air rights to provide much-needed housing in a novel way. In George Brown’s nomination for Fellowship status with the American Institute of Architects, he makes an extensive argument about the need to use air rights to develop more affordable housing [6].
A noted side career was the firm’s involvement in shaping the design of buildings built by Lutheran congregations during the mid-century. Guenther served as Chairman of the Commission on Church Architecture of the Lutheran Church — Missouri Synod, one of the two largest Lutheran bodies in the United States. The Commission seeked to guide congregations in their building campaigns by providing guidance on such crucial issues as hiring an architect and creating a master plan. Brown & Guenther designed several Lutheran churches themselves in the region, including extant examples in Brooklyn, Albany, Smithtown, and Yonkers. The Queens Chamber of Commerce recognized this work with two honorable mentions for St. John’s Evangelical Church (1955) in Flushing and Trinity Lutheran Church School (1958) in Astoria.
The firm continued its work into the 1970s as Brown, Guenther, Battaglia, and Galvin.
Selected Projects
True Light Lutheran Church, NYC, 1949
Queensview, Astoria NY, 1949-1950
St. Pauls Evangelical Lutheran School and Parish House, Brooklyn NY, 1950
St. Matthews Lutheran Church and Tower, Albany NY, 1952
Kingsview, Brooklyn NY, 1954
St. Andrews Lutheran Church and Parsonage, Smithtown NY, 1954
Greenburgh Police Station, White Plains, NY, 1956
Christ Lutheran Church Parish Hall, Yonkers NY, 1956
Church of St. Basil School, NYC, 1957
Rosedale Gardens, Bronx NY, 1957
Queensview West, Astoria NY, 1958
Jr High School 139, Bronx NY, 1958
Lutheran Church of the Resurrection, Garden City NY, 1958
Trinity Lutheran Church School, Long Island City NY, 1958
Morningside Community Center, NYC, 1959
Lawrence Houses, NYC, 1960
Long Island Lutheran High School, Brookville NY, 1960
St. Matthews Lutheran Church Educational Building, Albany NY, 1960
Reception and Classification Center, Rikers Island NY, 1960
Bethlehem Lutheran School, Brooklyn NY, 1960
James Monroe Houses, Bronx NY, 1961
Flushing Lutheran Church Educational Building, Flushing NY, 1961
Ebbetts Field Apartments, Brooklyn NY, 1962
Bridge Apartments, NYC, 1963
Columbia Faculty Apartments, NYC, 1964
New Rochelle Hospital School of Nursing, New Rochelle, 1965
Public School 126, Bronx NY, 1965
Trinity School and Apartments, NYC, 1968
Sources
- American Institute of Architects membership application 15 October 1948. American Institute of Architects Archives.
- American Institute of Architects membership application 20 February 1947. American Institute of Architects Archives.
- Ibid.
- Jenkins, Bette. “Queensview”. Journal of Housing. October 1953.
- American Institute of Architects Fellowship nomination. 28 September 1966. American Institute of Architects Archives.
- Ibid.




